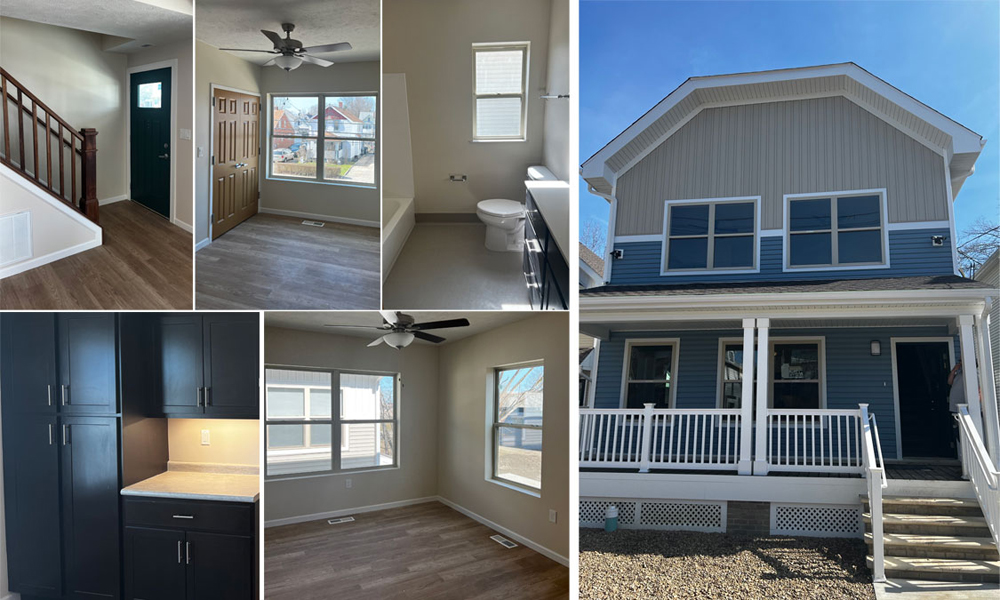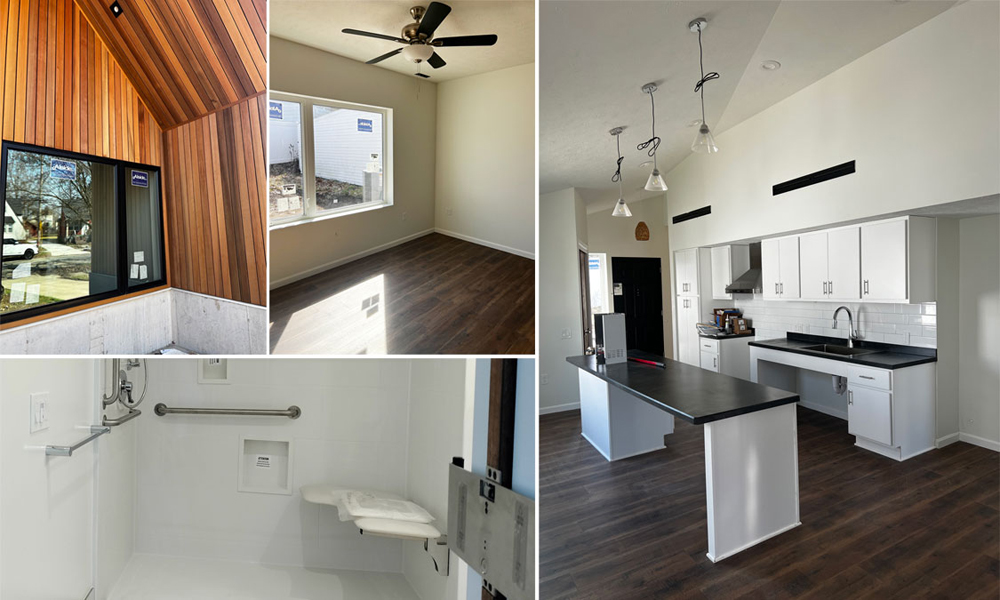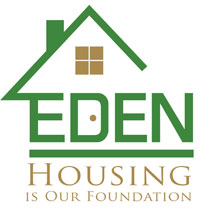EDEN's office hours are 8:30 am - 4:45 pm. While appointments are encouraged, vendors and visitors will be permitted at HQ or any EDEN site. Please call our main line 216-961-9690 for scheduling. | Questions? Email edeninfo@EDENcle.org and we will respond.
March 2024
EDEN Unveils New Housing Properties to Serve Families
Duplex on East 162nd Street

Located on East 162nd Street in Cleveland, this duplex contains two units, each with three bedrooms. These units will be home to families with children who have experienced long term homelessness. They were referred by Coordinated Entry, the front door to emergency shelters and housing programs within Cuyahoga County's Continuum of Care.
Construction began in March 2023, and the property passed final inspection in March 2024. Funding came from Cleveland HOME funds, OHFA NHTF, OMHAS Capital, Day One funds, and EDEN equity.
Each unit is two stories with 3 bedrooms and 1.5 baths with LVT flooring throughout. The living room is spacious with large windows and a ceiling fan. Each of the three bedrooms have large windows, a ceiling fan, and a large closet. All new appliances are included. Heating/cooling is by central air. The duplex is certified under LEED NGBS standards, demonstrating leadership in energy efficiency and design. Ample parking is available behind the building.
Accessible Home on Brookside

Located on Brookside Blvd. on the west side of Cleveland, this fully accessible property will be home to a family whose head of household is connected to the behavioral health system and has demonstrated the need for an ADA-accessible home.
Construction began in March 2023, and the property passed final inspection in March 2024. Funding came from Cleveland HOME funds, OHFA NHTF, OMHAS Capital, Day One funds, and EDEN equity.
Featuring a modern design with open architecture, the home has met all ADA accessibility standards. The entrance features a wood-paneled, extra-wide doorway. The living room is spacious with large windows and a ceiling fan. All the bedrooms are on the first floor with large, easy-open closets and extra-wide doorways. The kitchen has lowered cabinetry and modern fixtures. The bathroom features a walk-in shower with bath seat and a lower sink. The home has LVT flooring throughout. All new appliances are included. Heating/cooling is by central air. The house is certified under LEED NGBS standards, demonstrating leadership in energy efficiency and design.






